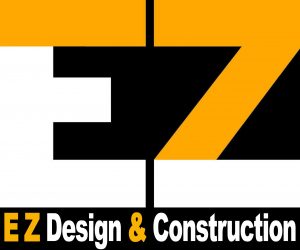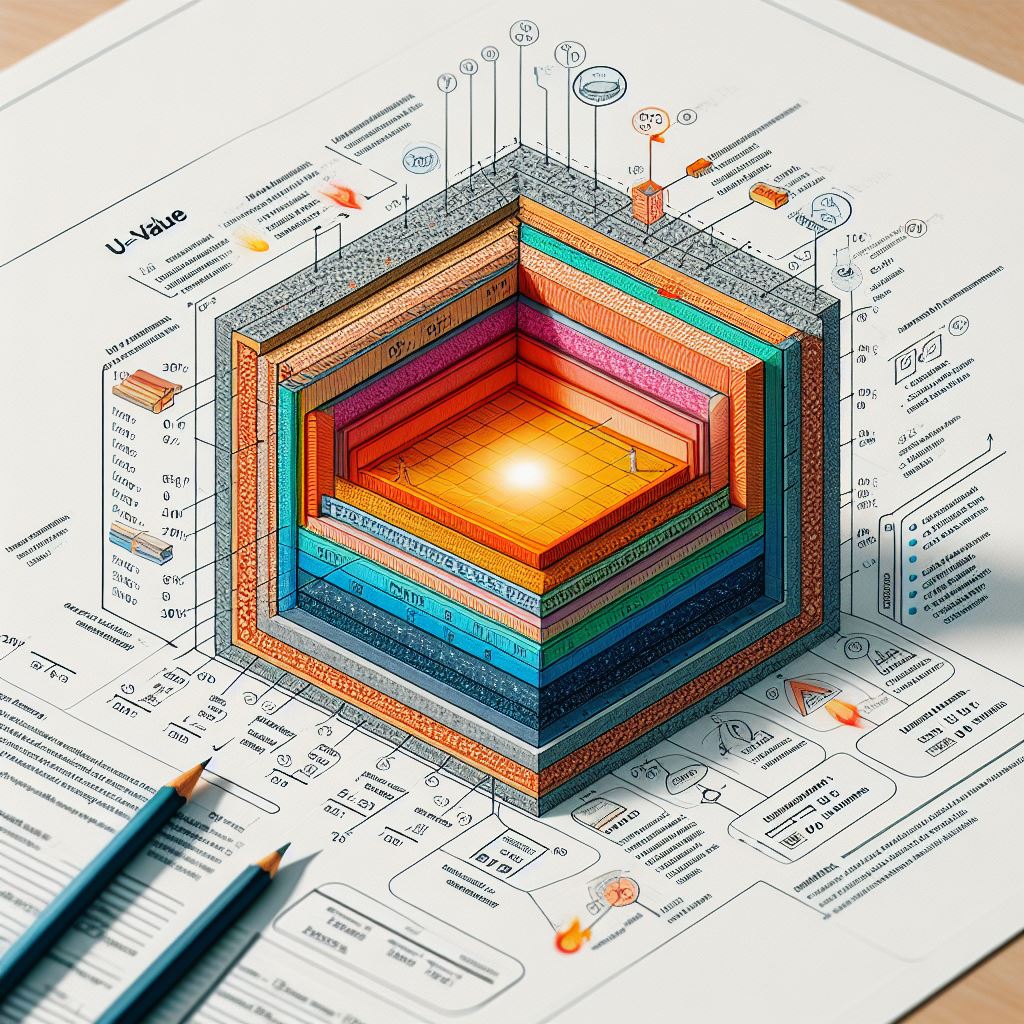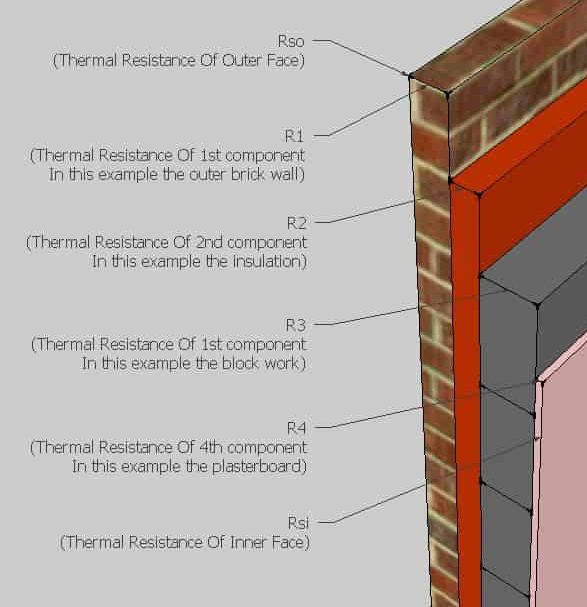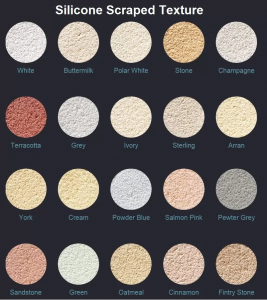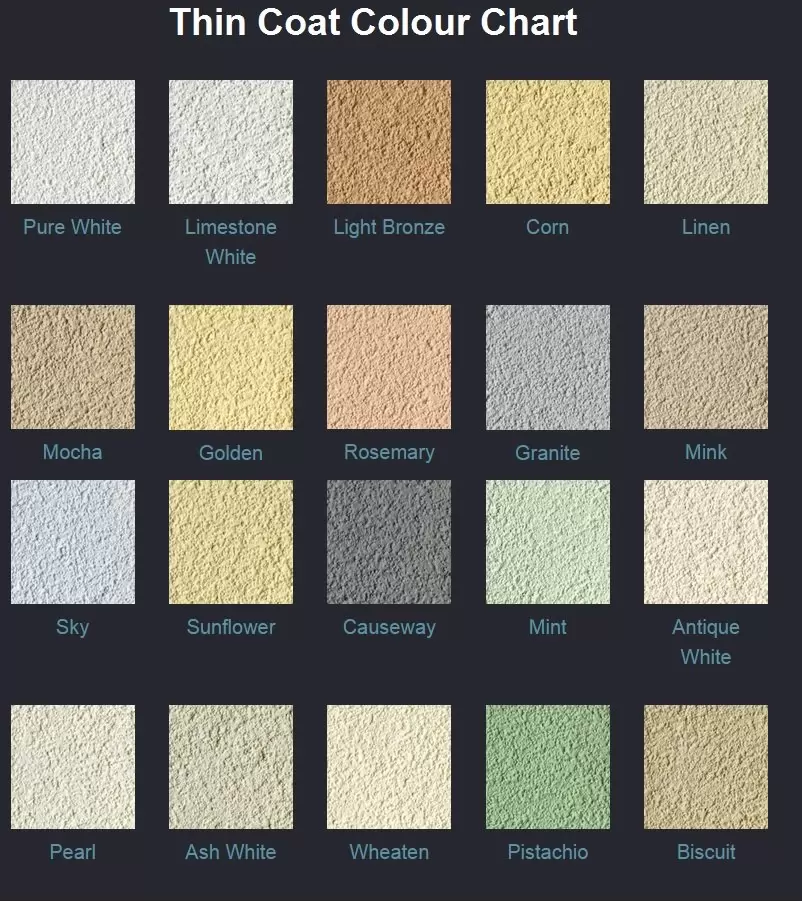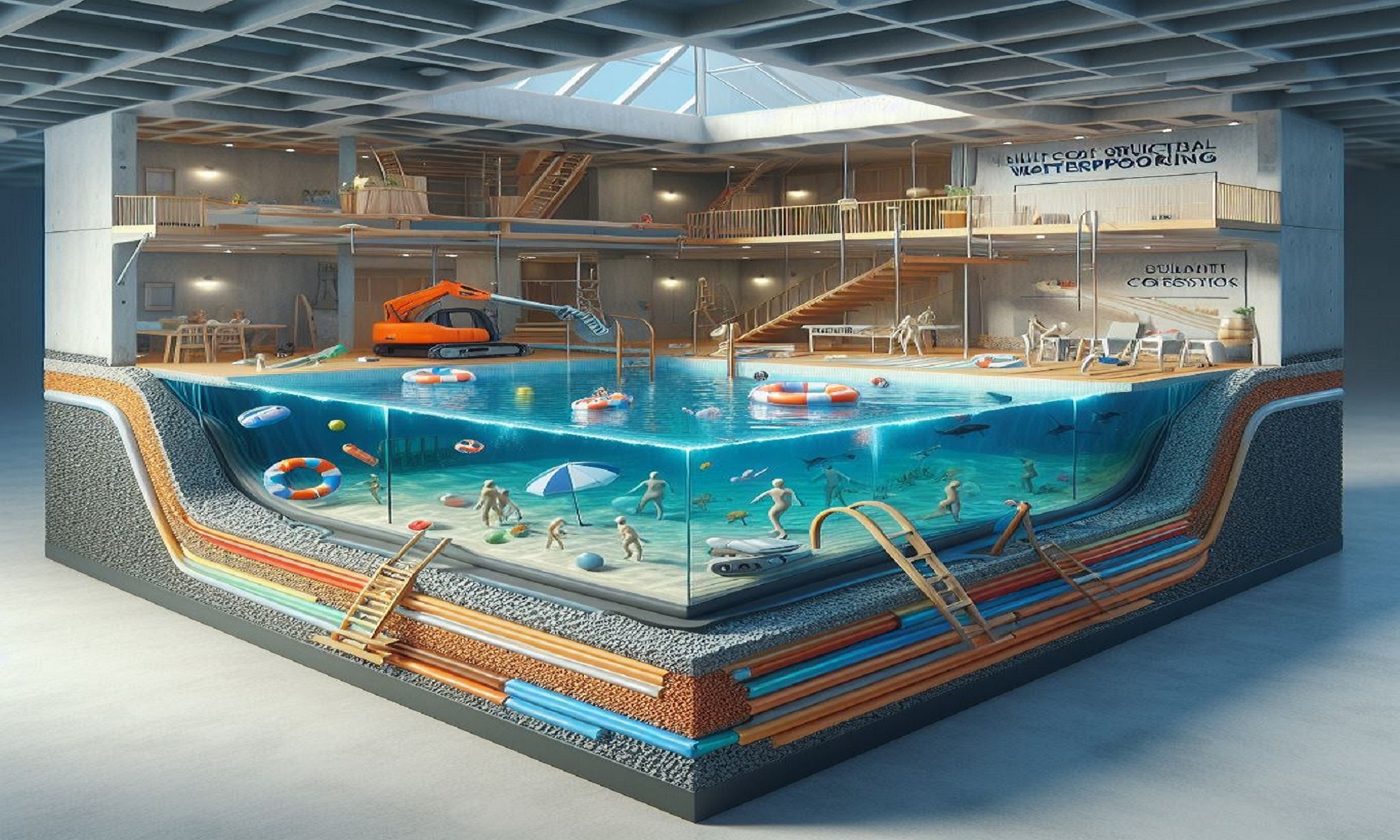Insulating solid brickwork walls plays a pivotal role in enhancing energy efficiency and ensuring compliance with building regulations. Understanding the appropriate thickness of insulation required for your project is crucial to achieve the desired thermal performance. Let’s delve into the specifics to guide you through this crucial decision-making process.
Building Regulation Standards
In the UK, meeting the stipulated maximum U-value for external walls, set at 0.30W/m²K by building regulations, is essential. This U-value represents the rate of heat loss through a material; the lower the value, the better the insulation’s thermal performance.
Insulation Thickness Guidelines
Expanded Polystyrene (EPS) Insulation
Achieving the targeted U-value of 0.30W/m²K for solid brickwork walls often entails installing EPS insulation with a thickness of approximately 90mm². This thickness ensures an effective barrier against heat transfer, meeting the required standard and contributing to energy efficiency.
Mineral Wool Insulation
Alternatively, mineral wool insulation presents another viable option. To meet the building regulations’ U-value of 0.30W/m²K, approximately 110mm of mineral wool insulation is necessary. This material offers excellent thermal properties, aiding in temperature regulation within the building.
Phenolic Insulation
When opting for phenolic insulation as part of an external wall insulation system, a thinner option is available. Utilizing a 60mm thickness of phenolic insulation can achieve the sought-after U-value of 0.30W/m²K. This lightweight yet effective solution ensures compliance while minimizing the overall thickness of the insulation layer.
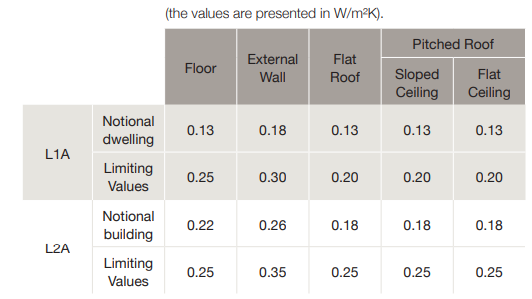
Factors Influencing Choice
Several factors might influence the choice of insulation besides meeting regulatory standards:
- Space Constraints: In scenarios where space is limited, opting for a thinner yet high-performing insulation material like phenolic might be advantageous.
- Cost Considerations: While thicker insulation may offer better thermal efficiency, it’s essential to balance performance with cost-effectiveness.
- Environmental Impact: Some insulation materials have varying environmental impacts. Considering eco-friendly options can align with sustainability goals.
Selecting the right insulation thickness for solid brickwork walls involves a balance between regulatory compliance, performance, and practical considerations. Whether it’s EPS, mineral wool, or phenolic insulation, each material offers distinct advantages in meeting the desired U-value requirements.
Consulting with insulation experts or utilising U-value calculators specific to your project can provide tailored guidance. Ultimately, making an informed decision ensures not just compliance but also optimal energy efficiency and comfort within the built environment.
